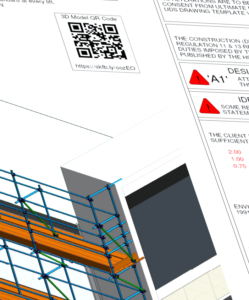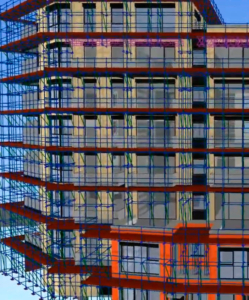3D DESIGN
Putting ideas into designs can be a difficult hurdle to overcome and 3D Designs provide a clear idea of how your scaffolding solution will look like. Our engineers offer 3D design services to provide clients with drawings and calculations in your requested format. Designing and modelling 3D scaffolds has a wide range of advantages in the planning process as well as for display.
SCAFFOLDING DESING MADE EASIER
Some ideas are difficult to show on paper. To overcome this problem and reduce on-site misunderstandings, we are now capable of transforming our designs from traditional 2D drawings into 3D models, bringing a full new dimension to enable the right visualization of the scaffolding solution.
After modelling the scaffolding, will include a link and a QR Code to our designs so you will be able to inspect it using our viewer in almost any device with internet connection. We can also share a Navisworks model for coordination purposes.
To mention some of the advantages of the 3D modelling:
- Stand out in your tenders by showing to your clients that you have studied their job into detail.
- Design Efficiency: Scaffold buildability. Be sure before commencing the erection that the important aspects of the design will suit your requirements.
- Increase coordination and inspect the model everywhere by using our 3D viewer or by incorporating the scaffold design into your Navisworks model.
- Save time and costs by reducing on-site misunderstandings: ensure the key aspects of the design are fully clear with interactive 3D models that can be inspected on-site.
Stand out from your competitors
Create the right impression to you clients by showing the key elements of your tender in 3D.



